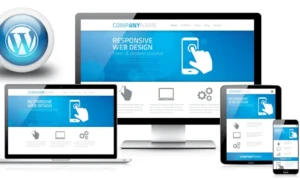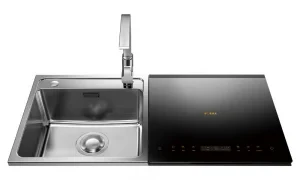In the realm of architecture, engineering, and construction (AEC), two acronyms often take center stage: BIM (Building Information Modeling) and CAD (Computer-Aided Design). While both play crucial roles in the industry, they are distinct in their purposes, capabilities, and the value they bring to the table.
In this exploration, we delve into the distinctive features of BIM and CAD, shedding light on how each contributes to the AEC process. From the traditional foundations laid by CAD to the transformative capabilities of BIM, we uncover the nuances that set these technologies apart. As we navigate this digital landscape, the spotlight falls on McLine Studios, a forward-thinking firm that seamlessly integrates both worlds, offering clients a comprehensive approach to design and construction.

CAD (Computer Aided Design): The Foundation
CAD, or Computer-Aided Design, has been a stalwart in the AEC industry for decades. It serves as the digital drafting board, allowing professionals to create precise two-dimensional (2D) and three-dimensional (3D) representations of designs. Essentially, CAD is a sophisticated drafting tool, enabling architects and engineers to generate detailed plans, elevations, and sections.
The primary strength of CAD lies in its ability to produce accurate and intricate drawings, facilitating the visualization of designs from various angles. CAD software is particularly adept at creating detailed floor plans and elevations, making it an essential tool for the early stages of the design process. It has been the backbone of the industry, providing the means to translate conceptual ideas into tangible, measurable drawings.
BIM (Building Information Modeling): The Evolution
BIM, on the other hand, represents a paradigm shift in the AEC sector. Building Information Modeling is not just about creating drawings; it’s about creating a comprehensive digital representation of a building’s physical and functional characteristics. BIM incorporates geometry, spatial relationships, geographic information, and quantities into a single, coherent model.
Unlike CAD, BIM is not confined to individual drawings. Instead, it creates a dynamic, data-rich model that spans the entire lifecycle of a project – from conceptualization and design to construction and maintenance. BIM fosters collaboration and integration among various stakeholders by providing a centralized platform for all project-related information.
Key Distinctions Between CAD and BIM
– Data-Centric vs. Drawing-Centric
- CAD is primarily drawing-centric, focusing on the creation of detailed visual representations.
- BIM is data-centric, embedding information about the building’s components, materials, and systems within the model.
– Lifecycle Management:
- CAD is often used for design and drafting, with limited application beyond the initial stages of a project.
- BIM encompasses the entire lifecycle, aiding in design, construction, and ongoing facility management.
– Interdisciplinary Collaboration:
- CAD projects often involve multiple separate files for different disciplines, leading to potential coordination challenges.
- BIM facilitates seamless interdisciplinary collaboration by consolidating all relevant information in a shared model.
– Change Management:
- CAD requires manual updates when design changes occur, increasing the risk of inconsistencies.
- BIM automatically updates all associated elements when a change is made, ensuring consistency throughout the model.
– Quantities and Cost Estimation:
- CAD may require additional software for quantity takeoffs and cost estimation.
- BIM inherently includes data on quantities, enabling automatic and accurate cost estimation.
Top BIM Services in the USA
As technology advances and the AEC industry evolves, it becomes crucial for professionals and firms to adapt to the changing landscape. Embracing BIM is not just a choice; it’s a strategic move towards efficiency, collaboration, and future-proofing your projects.
At McLine Studios, we understand the pivotal role that technology plays in shaping the future of architecture and construction. We have seamlessly integrated BIM into our workflow, allowing us to deliver projects with unprecedented precision and efficiency.
Our commitment to staying at the forefront of technological advancements has positioned us as industry leaders. By harnessing the power of BIM, we offer our clients more than just drawings; we provide them with a holistic understanding of their projects, empowering them to make informed decisions at every stage.
In conclusion, while CAD remains an indispensable tool for certain aspects of the design process, BIM represents the future of the AEC industry. The shift from CAD to BIM is not just a change in software; it’s a transformation in how we conceive, design, and construct buildings. As you navigate the complex landscape of modern architecture, choose a partner who understands the nuances of both worlds. Choose McLine Studios – where tradition meets innovation, and precision meets progress.









































