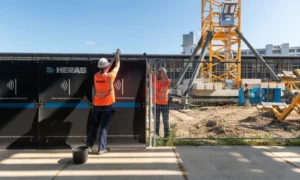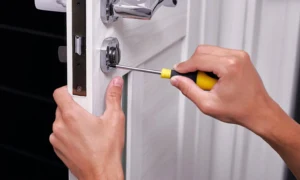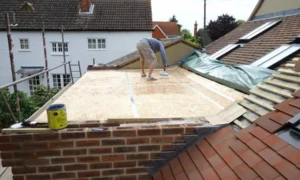As the world continues to grow and evolve, so does the way we live. More and more people are choosing to downsize their living space and embrace the tiny home movement. However, before diving headfirst into the construction of a tiny home, it is crucial to consider the key factors that come into play. Building a tiny home is no small feat and requires significant planning and preparation. From zoning regulations to budgeting, there are many important factors to ponder prior to constructing a tiny home.
The charm of tiny homes is undeniable, but diving into such a significant project requires thoughtful consideration. At DevArt8 Construction, we’ve identified some key factors that prospective tiny home builders should consider. Join us as we explore the essentials for constructing your dream tiny dwelling.
Size limitations and regulations
When planning to construct a tiny home, it is important to take into consideration the size limitations and regulations that may apply. Most states have regulations and building codes that must be followed when constructing a home, regardless of its size. In addition, there may be specific regulations that apply to tiny homes, such as minimum square footage requirements, height restrictions, and zoning laws.
It is important to research the regulations in your area and obtain any necessary permits before beginning construction. Failure to comply with these regulations can result in fines, delays in construction, or even the destruction of the tiny home. Therefore, it is important to thoroughly understand all applicable regulations and ensure that your tiny home meets all necessary requirements before beginning construction.
Foundation and zoning requirements
- When planning to build a tiny home, it is important to consider the foundation and zoning requirements.
- A solid foundation is necessary to ensure that the structure is safe and secure.
- The foundation must be able to support the weight of the structure and withstand harsh weather conditions.
- The type of foundation that you choose will depend on the size of your tiny home and the location where it will be constructed.
- Zoning requirements must also be taken into consideration to avoid any legal issues.
Plumbing and electrical systems
When constructing a tiny home, it is crucial to consider and plan out the plumbing and electrical systems beforehand. Due to the limited space, it is essential to maximize the efficiency of these systems while ensuring they meet all necessary safety requirements. One option for plumbing is to use a composting toilet, which eliminates the need for a traditional septic system. Another option is to install a compact plumbing system that includes a small sink, shower, and toilet. When it comes to electrical systems, it is important to determine the power needs of the home and plan the wiring accordingly.
Insulation and ventilation need
When designing and constructing a tiny home, it’s essential to consider the insulation and ventilation needs of the space. Proper insulation can help regulate indoor temperature and reduce energy consumption, while good ventilation can improve air quality and prevent moisture buildup. It’s important to choose insulation material that’s appropriate for the climate and the size of the tiny home. For example, spray foam insulation may work well for a small space, while fiberglass batts may be better for larger homes.
Storage and organization solutions
When it comes to constructing a tiny home, space management and organization are crucial factors to consider. One of the biggest challenges in living in a tiny home is finding enough storage space to keep everything organized and easily accessible. Therefore, it is important to carefully plan and implement storage and organization solutions in your tiny home design. There are various creative and efficient storage solutions that can be incorporated into your tiny home, such as under-stair storage, wall-mounted shelves, pull-out cabinets, and multi-functional furniture.








































