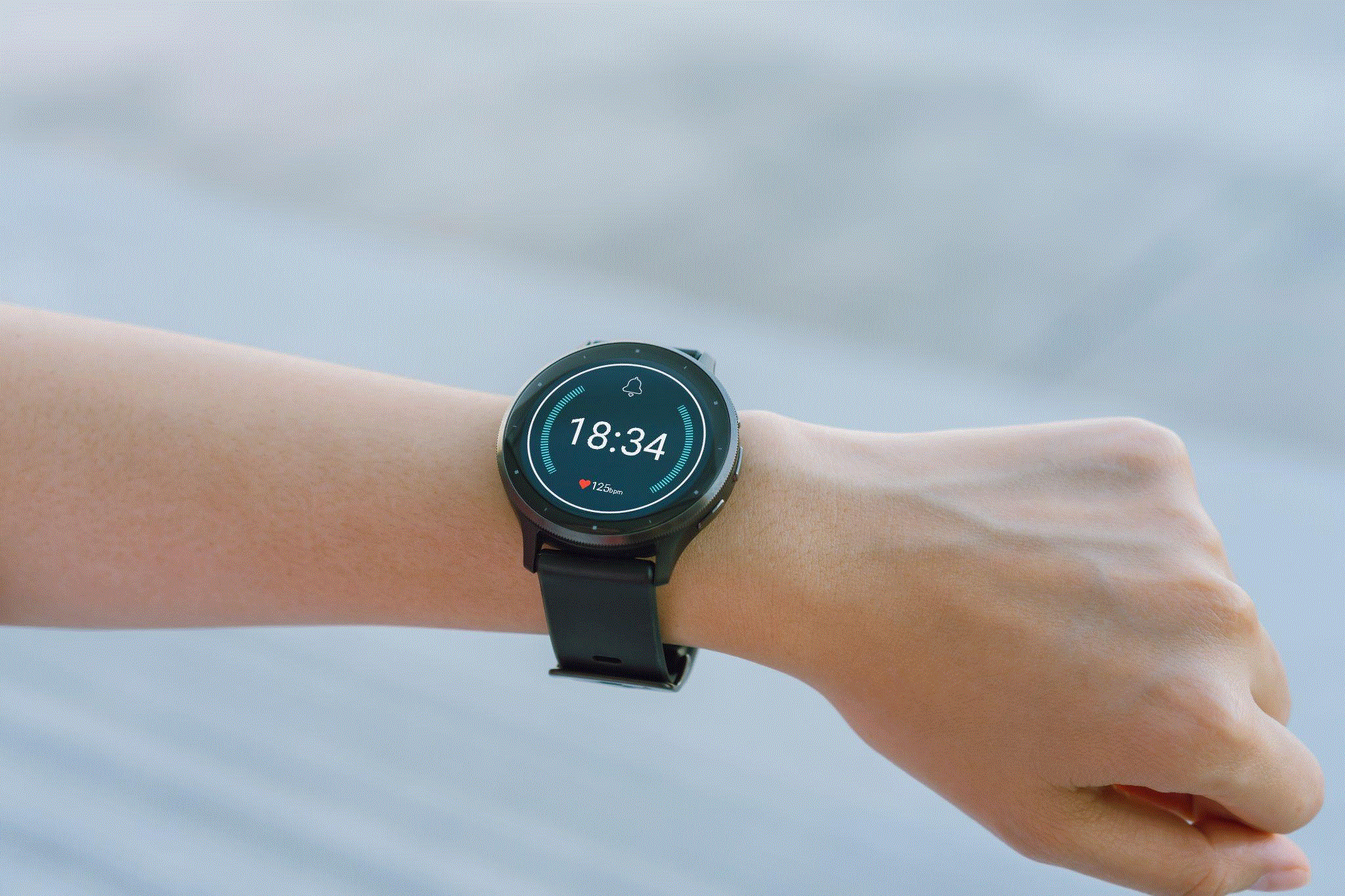In the context of landscape design or analysis (which seems relevant given your interest in commercial landscape maintenance), a landscape is typically broken down into four key parts or elements. These are commonly recognized in landscaping theory and practice: Landform - The natural or man-made shRead more
In the context of landscape design or analysis (which seems relevant given your interest in commercial landscape maintenance), a landscape is typically broken down into four key parts or elements. These are commonly recognized in landscaping theory and practice:
- Landform – The natural or man-made shape and structure of the terrain, including hills, slopes, flat areas, or constructed features like terraces and retaining walls. It defines the physical foundation of the landscape.
- Vegetation – Plants, trees, shrubs, grasses, and flowers that add life, color, and texture. This includes both native and cultivated species, crucial for aesthetics and ecological balance in a commercial Sydney landscape.
- Water – Features like ponds, streams, fountains, or irrigation systems. Water elements enhance visual appeal, provide functionality (e.g., drainage), and support plant life, especially in Australia’s variable climate.
- Structures – Human-made additions such as paths, patios, benches, walls, or lighting. These hardscape elements provide usability, define spaces, and complement the natural components.
These four parts work together to create a cohesive, functional, and visually appealing landscape, whether for a commercial landscaping property in Sydney or elsewhere.
See less












Scan to BIM services significantly improve accuracy and efficiency in renovation and retrofit projects through the following key advantages: 1. Accurate As-Built Documentation Scan to BIM uses laser scanning (LiDAR) or photogrammetry to capture precise, high-resolution 3D data of existing buildings.Read more
Scan to BIM services significantly improve accuracy and efficiency in renovation and retrofit projects through the following key advantages:
1. Accurate As-Built Documentation
Scan to BIM uses laser scanning (LiDAR) or photogrammetry to capture precise, high-resolution 3D data of existing buildings. This results in highly accurate as-built models, reducing the risk of errors caused by outdated or incomplete drawings.
2. Enhanced Design Coordination
With accurate 3D models, architects and engineers can better visualize and coordinate design elements within the actual site conditions. This minimizes clashes and ensures that new designs align seamlessly with existing structures.
3. Faster Decision-Making
Real-time access to digital models enables quicker evaluation of renovation options, structural impacts, and design feasibility, accelerating project planning and approvals.
4. Reduced Rework and Cost Overruns
By eliminating guesswork and identifying potential issues early, Scan to BIM helps prevent costly rework during construction, saving time and money.
5. Improved Stakeholder Collaboration
BIM models generated from scans serve as a centralized source of truth, promoting better communication between owners, architects, contractors, and consultants throughout the project lifecycle.
6. Support for Facility Management
Post-renovation, the BIM model can be used for ongoing operations and maintenance, offering long-term value beyond the construction phase.
See lessIn summary, Scan to BIM transforms renovation and retrofit projects by delivering precise insights into existing conditions, enabling smarter design, smoother execution, and more predictable outcomes.