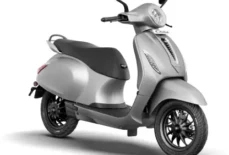Introduction
When it comes to kitchen design, functionality and aesthetics go hand in hand. One of the most popular layouts in modern kitchen design is the L-shaped configuration. It maximizes space efficiency while providing a sleek and stylish look to your culinary haven. In this comprehensive guide, we’ll delve into the world of Modular Kitchen Design L Shape, exploring unique points and essential tips to help you create the kitchen of your dreams.
Understanding L-Shaped Modular Kitchens
An L-shaped kitchen layout features countertops and appliances arranged along two adjacent walls, forming an “L” shape. This design optimizes corner space, making it ideal for both small and large kitchens. The layout allows for smooth workflow and easy access to various kitchen zones, including cooking, preparation, and storage areas.
Benefits of L-Shaped Modular Kitchens
- Space Utilization: L-shaped kitchens efficiently utilize corner space, offering ample room for movement and storage.
- Versatility: This layout can be adapted to suit various kitchen sizes and configurations, making it a versatile choice for any home.
- Open Concept Integration: L-shaped kitchens seamlessly integrate with open-concept living spaces, creating a unified and inviting environment.
- Efficient Workflow: With its ergonomic design, L-shaped kitchens facilitate a logical workflow, enhancing productivity during meal preparation.
Design Elements to Consider
Creating the perfect L-shaped modular kitchen involves careful consideration of various design elements to achieve both functionality and visual appeal.
1. Cabinetry and Storage Solutions
Invest in custom cabinetry and storage solutions tailored to your specific needs. Utilize overhead cabinets, pull-out drawers, and corner units to maximize storage space and keep your kitchen organized.
2. Countertops and Workspaces
Choose durable and easy-to-clean countertops that complement your kitchen’s aesthetic. Opt for materials like granite, quartz, or stainless steel for a sleek and modern look. Ensure sufficient workspace for food preparation and cooking activities.
3. Appliances Placement
Strategically place appliances such as the refrigerator, oven, and dishwasher to optimize workflow. Consider incorporating built-in appliances to save space and create a seamless look.
4. Lighting
Illuminate your kitchen with ample natural light and strategic artificial lighting. Install task lighting above work areas and ambient lighting to create a warm and inviting atmosphere.
5. Color Scheme and Finishes
Select a cohesive color scheme and finishes that reflect your personal style and complement your home’s overall aesthetic. Experiment with contrasting colors and textures to add visual interest to your kitchen design.

Unique Design Ideas for L-Shaped Modular Kitchens
Now, let’s explore some unique design ideas to elevate your L-shaped modular kitchen:
1. Island Incorporation
If space allows, consider incorporating a kitchen island into your L-shaped layout. This addition provides extra countertop space, storage, and seating options, enhancing both functionality and aesthetics.
2. Breakfast Nook Integration
Transform one corner of your L-shaped kitchen into a cozy breakfast nook. Install a built-in bench or add a small dining table and chairs to create a charming gathering spot for family meals and casual dining.
3. Customized Storage Solutions
Think outside the box when it comes to storage solutions. Install pull-out spice racks, vertical dividers for trays and cutting boards, and under-cabinet storage systems to maximize every inch of available space.
4. Modular Shelving and Display Units
Incorporate modular shelving and display units to showcase decorative items, cookbooks, and kitchen essentials. This adds personality to your kitchen while keeping frequently used items within easy reach.
5. Smart Technology Integration
Embrace the latest smart kitchen technologies to enhance convenience and efficiency. Install touchless faucets, smart appliances, and integrated home automation systems to streamline everyday tasks and elevate your kitchen experience.
Also read our other blog:-Simplifying Your Kitchen: The Beauty of Modular Kitchen Design L Shape
Conclusion
Designing an L-shaped modular kitchen offers endless possibilities for creating a functional, stylish, and inviting space. By understanding the key design elements and incorporating unique ideas, you can transform your kitchen into the heart of your home. Whether you’re a culinary enthusiast or simply love to entertain, an L-shaped kitchen provides the perfect backdrop for cooking, dining, and making cherished memories with family and friends.
Note:-Timesofrising has provided valuable insights into the Modular Kitchen Design L Shape.























































